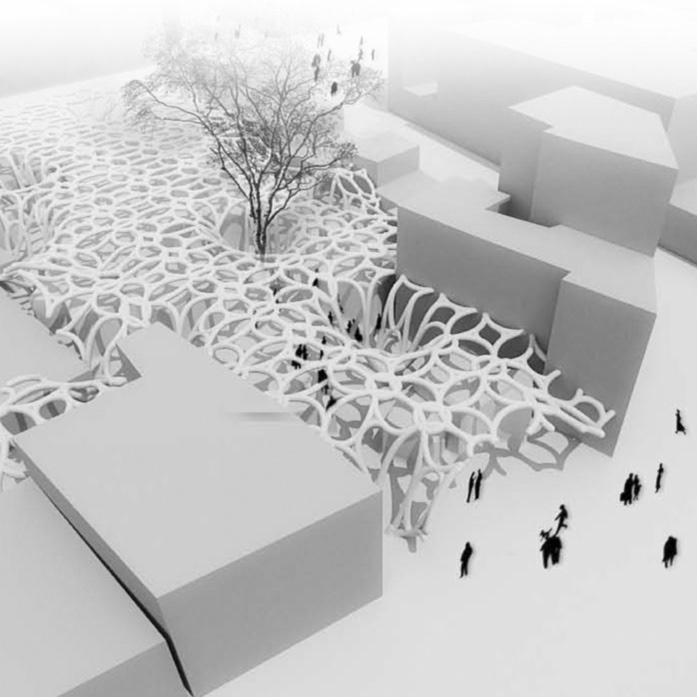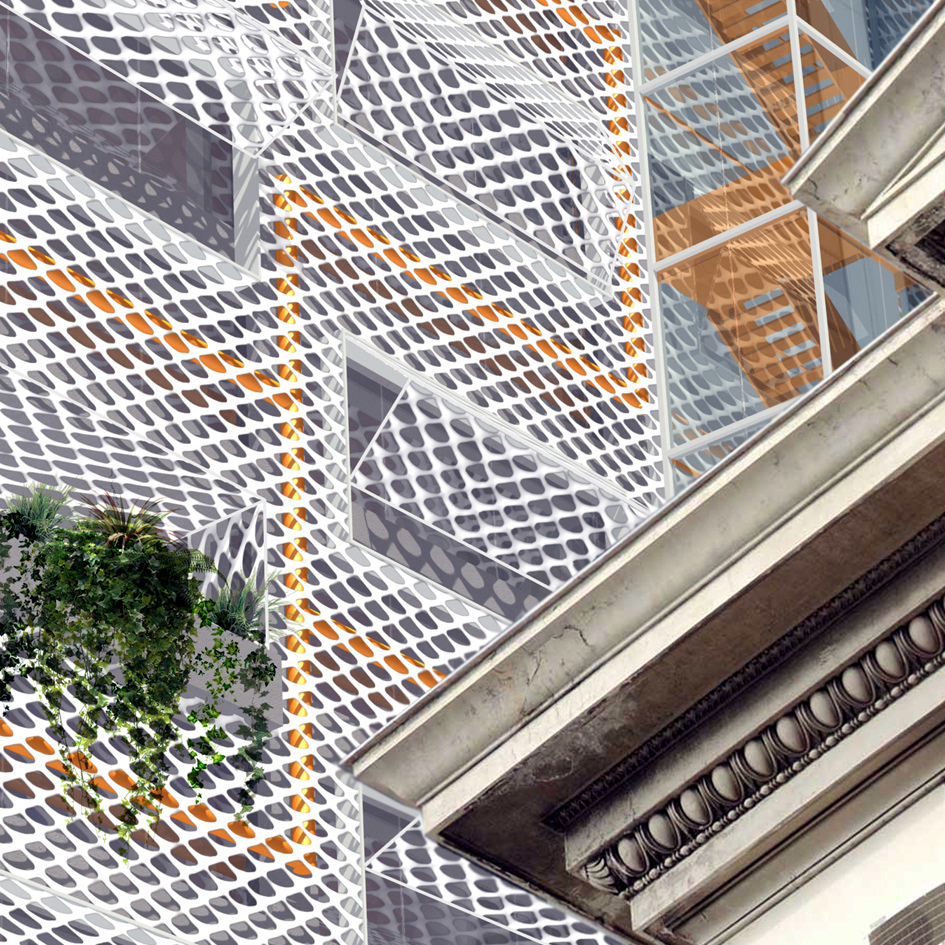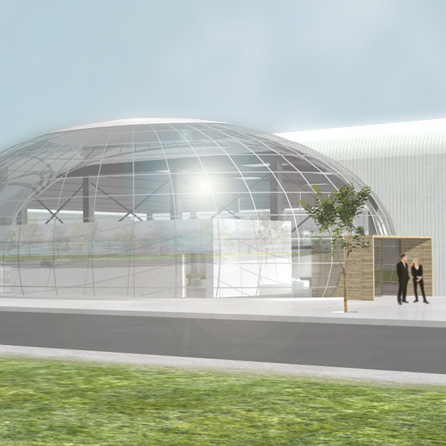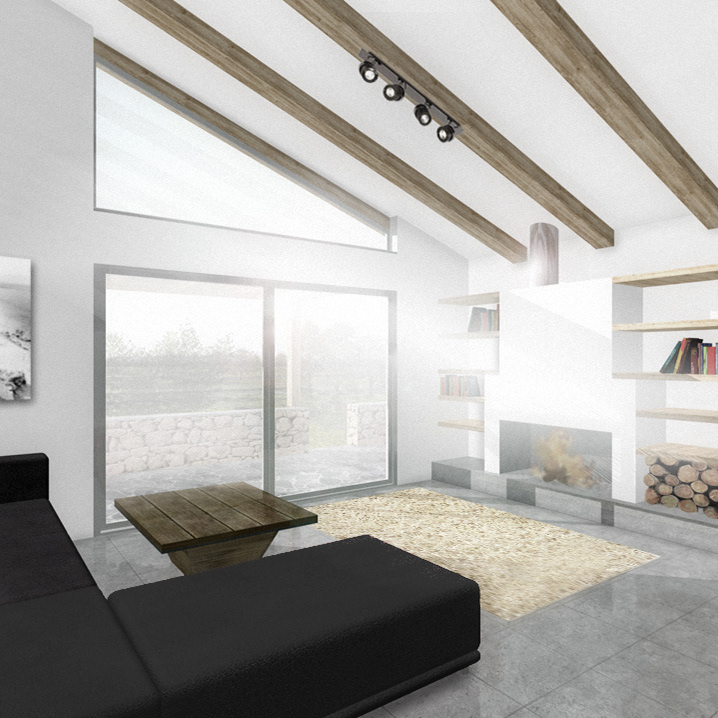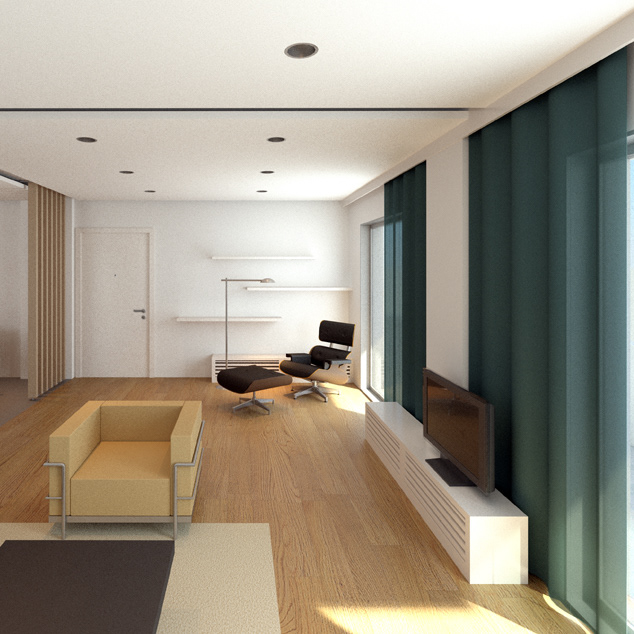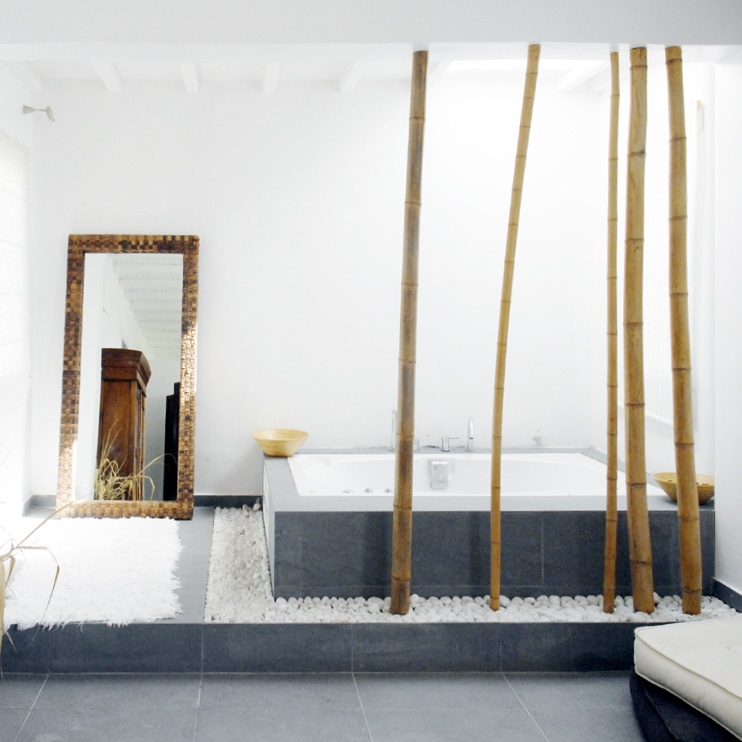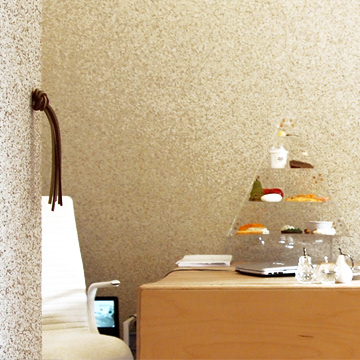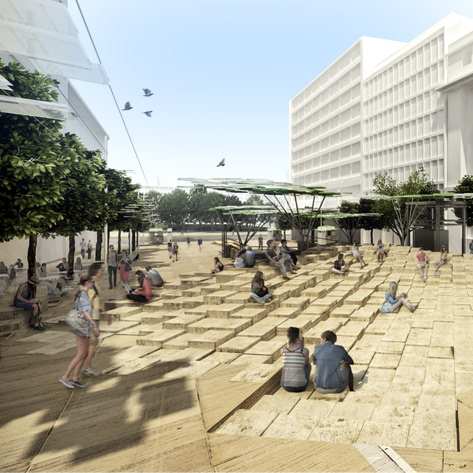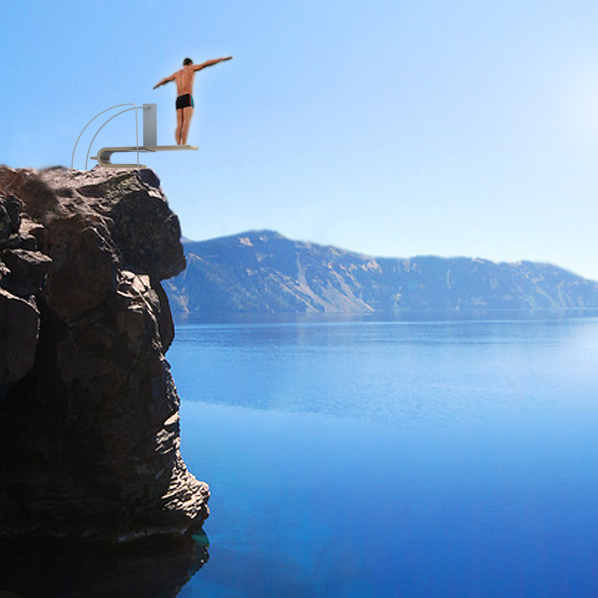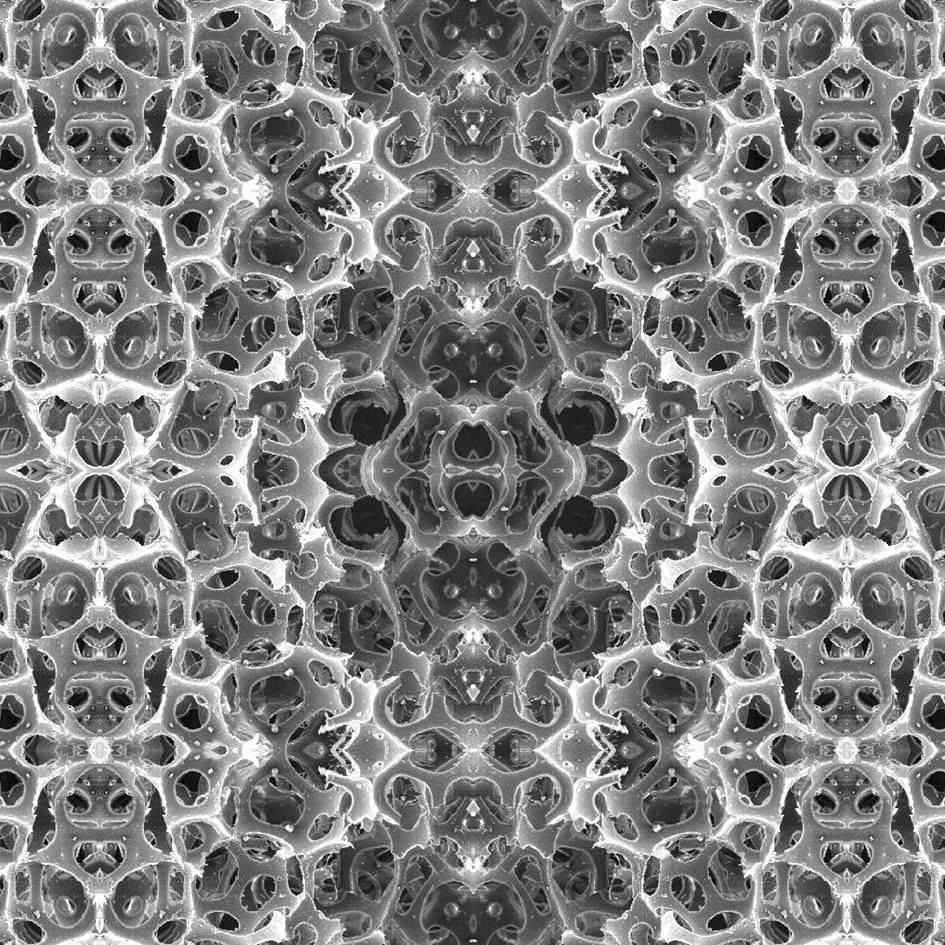The proposal concerns the design of two tower blocks each comprising a central circulation core. Parking spaces are provided mainly in the basement. The total number of units provided is 42, from which 32 are 1 and 2 bedroom and the rest 4 bedroom flats. The total parking spaces are 24 with additional spaces for bicycles and motorbikes. Each floor is able to accommodate four 1 and 2 bedroom flats (a pair of each), or two 4 bedroom flats. The floor arrangement follows a rotation system so that half of units enjoy the views towards central London and the rest receive southern daylight. Since the massing is developed upwards (tower blocks), a relatively large space remains open at the ground level. This is arranged through a series of private gardens and paths, surrounded by a metal structure element with plants growing on it.
Elephant & Castle
/Type: Housing Development /Location: London, UK /Surface: 6000 msq /Status: New built /Stage: Academic Project /Date: Jun 2006

